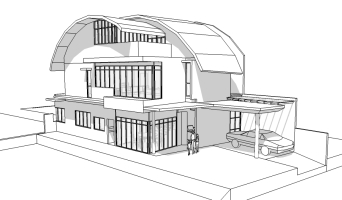SketchUp was especially useful in the design of the curved roof to ensure compliance with URA’s attic uideline controls and subsequently determining the extent of attic room sizes in relation to the minimum headroom requirements.

| Proposals at Jalan Kemboja |
|
The proposed house sits on an irregular-shaped plot. SketchUp was utilised right from the beginning during
conceptualisation and helped in defining an orderly plan.
SketchUp was especially useful in the design of the curved roof to ensure compliance with URA’s attic uideline controls and subsequently determining the extent of attic room sizes in relation to the minimum headroom requirements. |

|
| By Brenton Fong, Brenton Fong Architects | Index | Next |