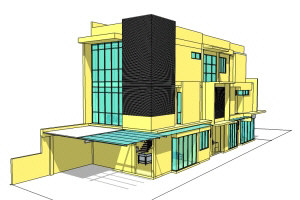The original house was stripped down to the bare RC structural elements. The building survey plans were
transferred to SketchUp, which was used to initially establish a template of the existing beams, columns
& floor slabs. This created a precise 3-dimensional “canvas” for the addition of proposed elements,
starting from walls, to final architectural components.
SketchUp also facilitated the production of tender drawings. For example, windows were isolated
and converted to DWG drawings for further documentation in IntelliCAD.
|

|

